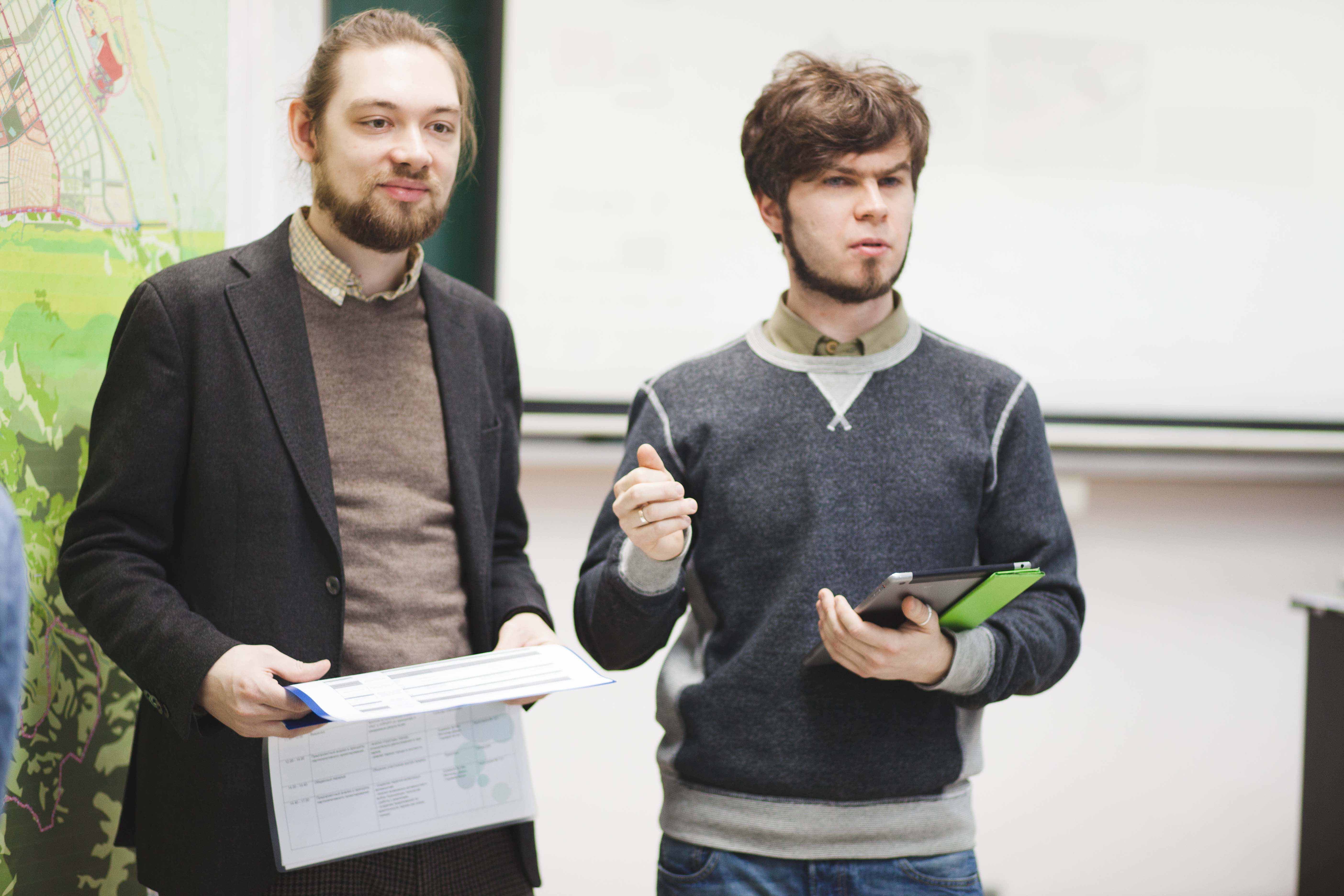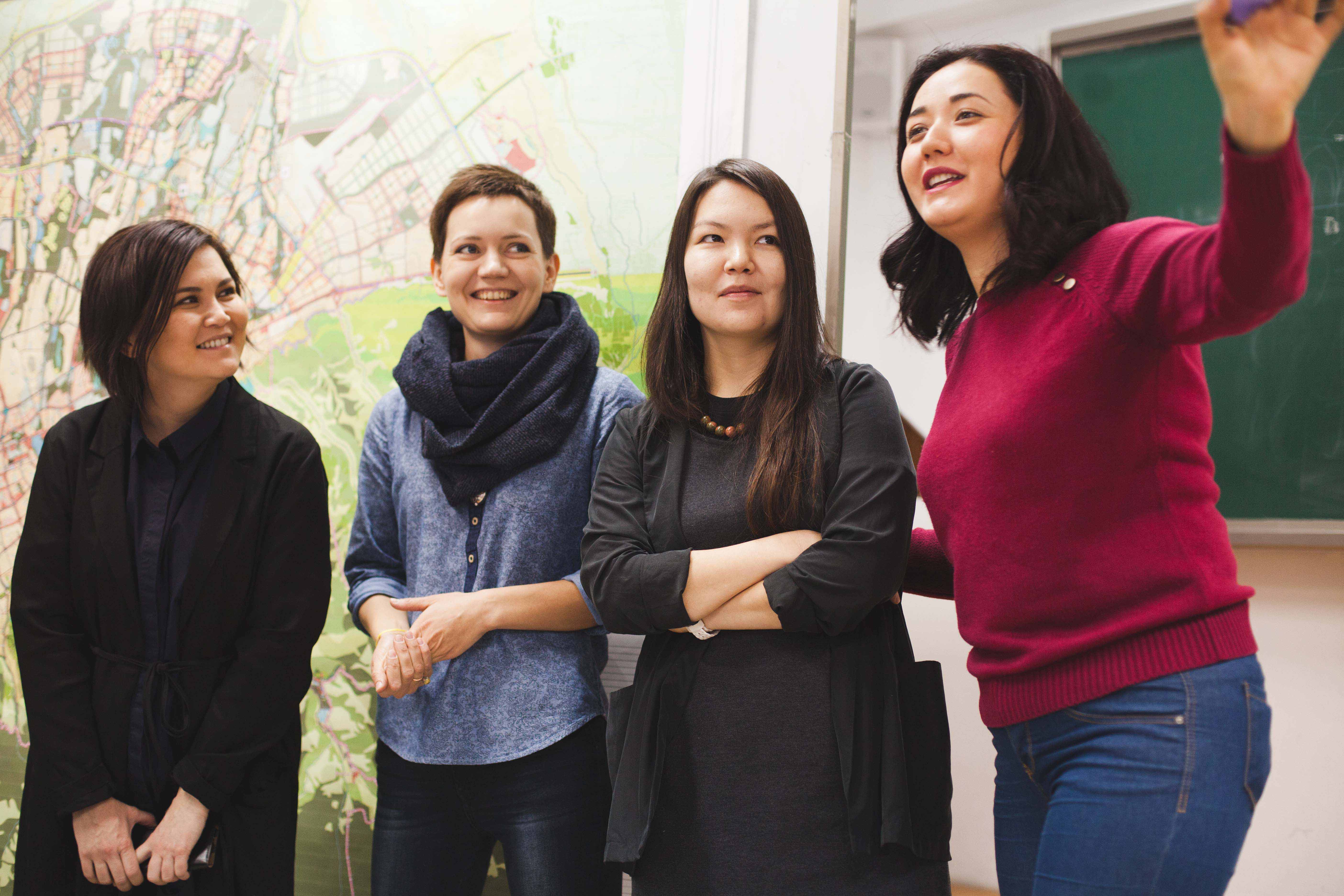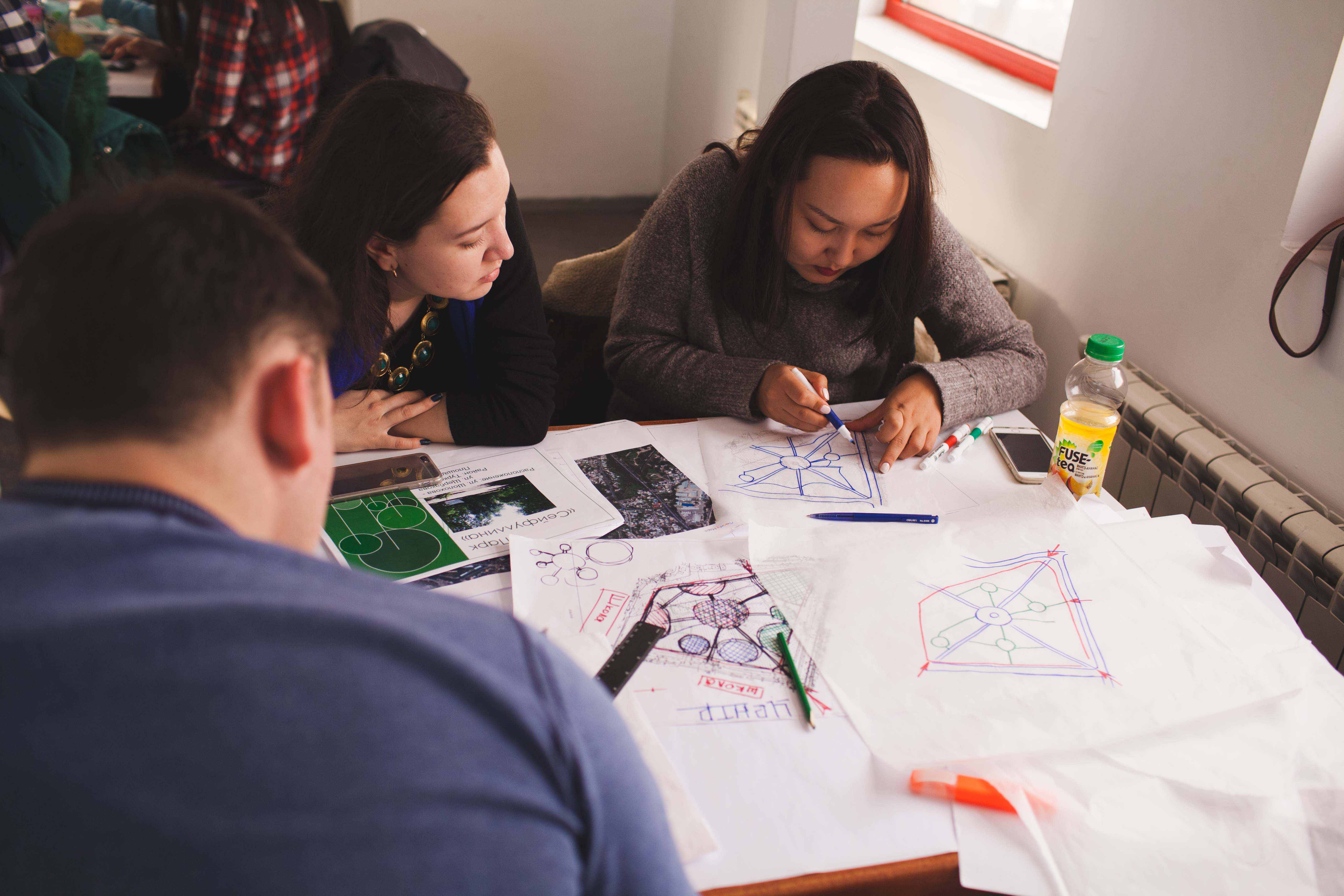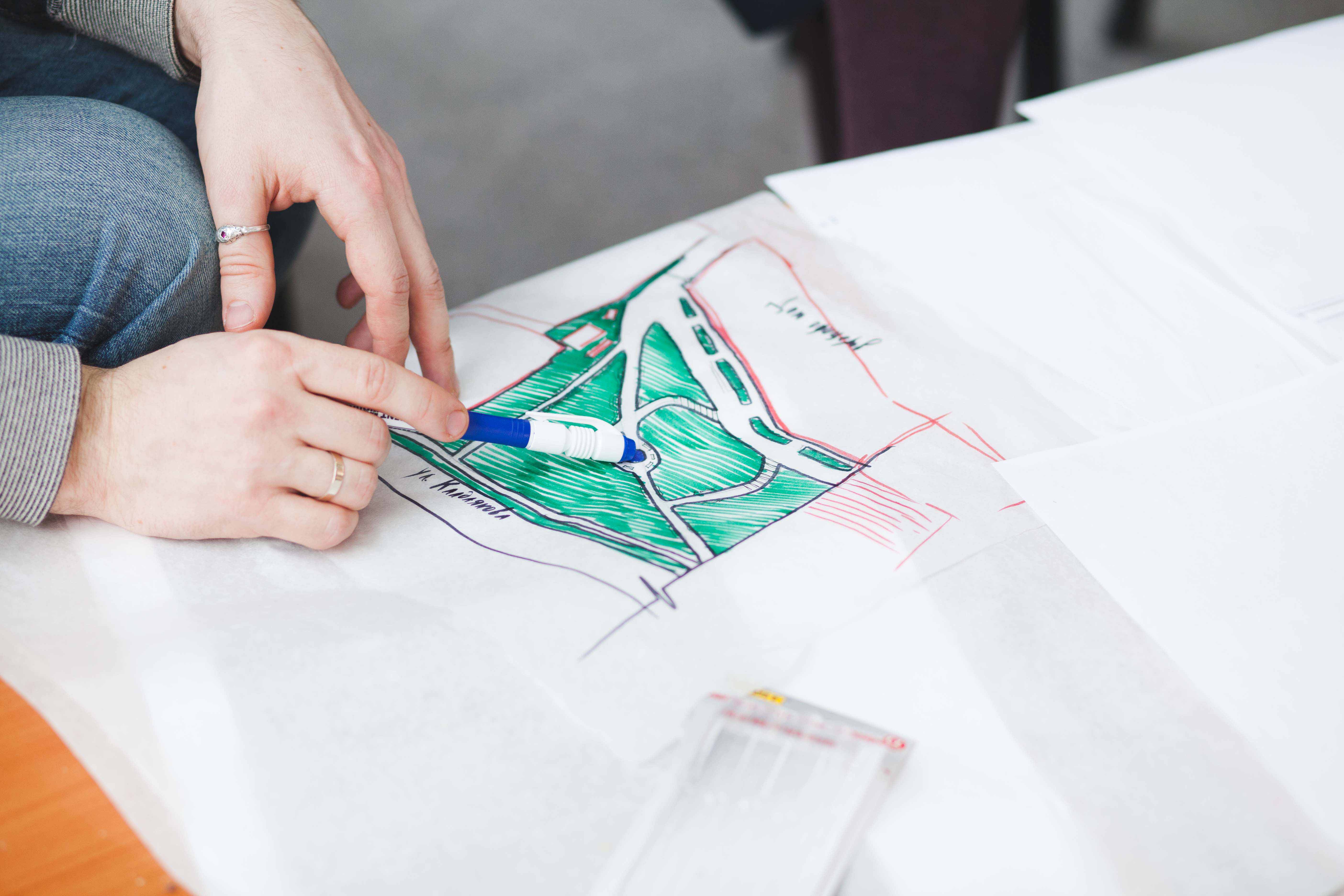
The development of public spaces of the city, parks, squares and boulevards is one of the priorities of the Almaty City Development Program - «Comfortable City«. There are more than 130 green spaces in Almaty, with a total area of 1,355 hectares.
From January 28 to February 9, 2017, the Center for Urbanism held the first open city workshop on developing 22 sketch projects of city parks and squares. Architects, urbanists, landscape designers, sociologists, environmentalists, representatives of the creative community and just caring citizens who wanted to contribute to the development of comfortable life in the city took part in the discussion on the improvement of the parks.

The renovation options were considered with the participation of Urban Forum Almaty, Urban Talks, school of urban solutions City Solutions, Ecological Society «Green Salvation» and corporate events workshop Orange Apple. In addition, the participants of the open workshop underwent an intensive workshop under the guidance of Moscow experts in the field of public space design - the architectural bureau «Megabudka.»
Until February 5, the teams conducted pre-project analyses, social surveys and studies, identified the problems and potential of each park and square. As a result of the work, the participants presented draft versions of sketch projects to international and local experts.

At the end of the open workshop, 22 sketch projects were developed that take into account the comments and recommendations of experts, public opinion, the need of residents, conceptual and practical design solutions. Next, the project-estimated documentation on which is planned to implement the 22 parks, including:
«Khalyk» Park
Concept: a park of wellness value.
The goal: to create a park in which you can relax and spend time with health benefits, not only in warm seasons, but in winter as well.
«Sayala» Square (proposed by the name «Swing Park«)
Concept: park - swings with a historical and cultural component.
The goal: to create and develop a green zone for active and quiet recreation.
«Aksai 4» Square
Concept: comfortable transit for pedestrians.
The goal: to create a place of rest and leisure for people of different age groups.
«Kazdramtheater» Square
Concept: proposed branding «3M - Madenyiet(Culture), Mahabbat(Love), Metro.»
The goal: to create a multi-component social cluster, reflected in improving the quality of life of the population through the implementation of the approval «from beautification to well-being.»
«House of Officers» Square
Concept: Restoring the relationship with the park «28 Panfilovtsev«.
The goal: to create a comfortable zone for pedestrians using the square as a transit.
«Biocombinate» Square
Concept: «red park» - youth, sport, movement.
The goal: to create a place for sports and walking for children, dog owners, visitors of administrative institutions.
«Aro" Square
Concept: run-walk - the choice of the path.
The goal: to create a transit and walking area of residents of the residential center.
«Sugla» Square
Concept: the return of a cultural center status.
The goal: to create an attractive park for young people and residents of a huge residential area.
«Duman» Square (proposed by the name «Texai«)
Concept: a path that brings joy.
The goal: to provide comfortable and safe transit along the river, to organize leisure activities of various groups of local population.
«Airport Glory» Square
Concept: cultural and entertainment park with aviation theme.
The goal: to create a comfortable recreational space for locals.
«K. Satpayev» Square
Concept: spiral-long with geological incision.
The goal: to combine the park and the university and create a comfortable recreation area.
«Friendship» Park
Concept: compositional linkage of space with the river.
The goal: to create a comfortable space that takes into account the latest technologies.
«Baikadamova» Boulevard
Concept: convenient transit to move to different areas.
The goal: to create infrastructure for the rest of local residents of different age groups.
«Palace of Schoolchildren» Square
Concept: integrating innovation into a historical cluster.
The goal: to introduce new constructive ideas into the existing historical and cultural component of the zone.
«Children's Creativity House» Square
Concept: the introduction of new technologies with the preservation of the external historical appearance.
The goal: to create a multifunctional park accessible to citizens.
«For Children» Park
Concept: children's cognitive and educational world of different animals.
The goal: the development of an artificial zoo with animals of full size.
«Gosmuzey» Square
Concept: a safe and comfortable place that attracts people.
The goal: to create an attractive public space for active leisure activities of citizens.
«Journalists» Square (proposed by the name «Named after N.A. Tlendiyeva«)
Concept: changes with maximum consideration of the status quo.
The goal: adding new features to attract more visitors and improving transit links.
«Seyfullin» Park
Concept: increasing availability.
The goal: to create a recreational space for all age groups.
The Grove Lighthouse and the Jas Kanat Embankment (proposed by the name «Aeropark«)
Concept: the gateway to the city - the territory where you can feel the state of flight.
The goal: to create a park of urban importance.













